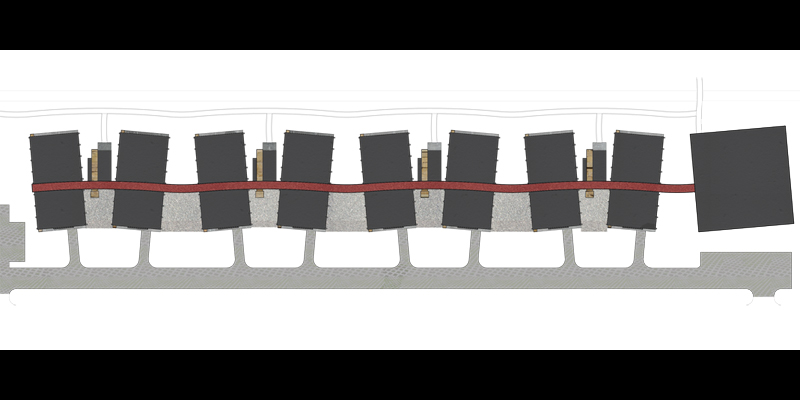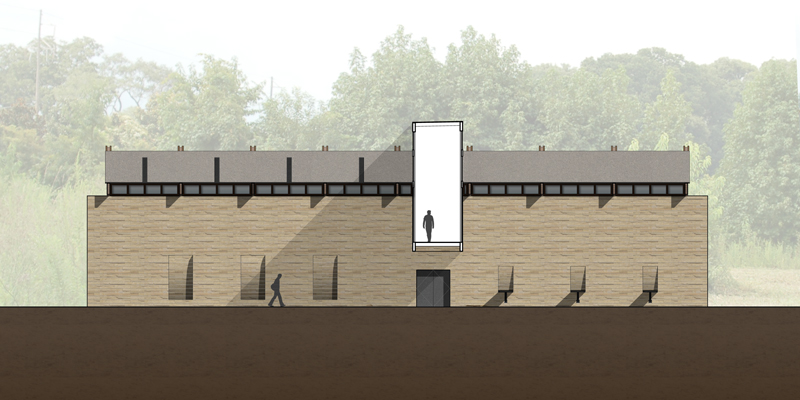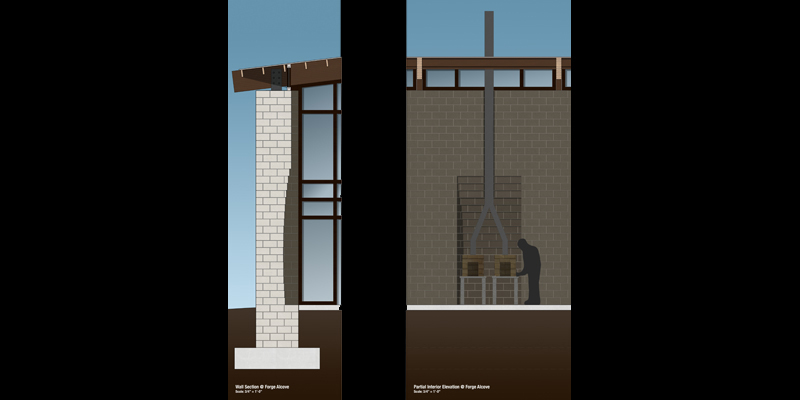

After completion of the site plan, the design focused on the iron working studios. However, the design of the studios allowed for them to be replicated for each of the building arts. The studio buildings each had four distinct facades. The southern, northern and eastern facades in each building are constructed of a steel frame with glass infill panels. On the northern facade, the glass is transparent, and on the southern facade the glass is translucent, while the mediating eastern facade is patterned between transparent and translucent panels as seen above.

The western facade is a three foot thick masonry wall which in the case of the iron working studio, houses the forges on the interior while providing benches and tables on the exterior. This masonry wall also supports the second story walkway that spans between all the campus buildings, turning the studios and courtyards into galleries where the student work is on display as their peers, faculty and guests walk from studio to studio.

The wall section and partial elevation begin to depict the connection between the masonry western wall and the heavy timber roof. The thickness of the wall allows for the carving away of spaces for the forges and chimneys as well as other elements such as benches. The studios were designed to showcase all six building arts taught at the college, as well as begin to explore the various connections that can be made between them.
