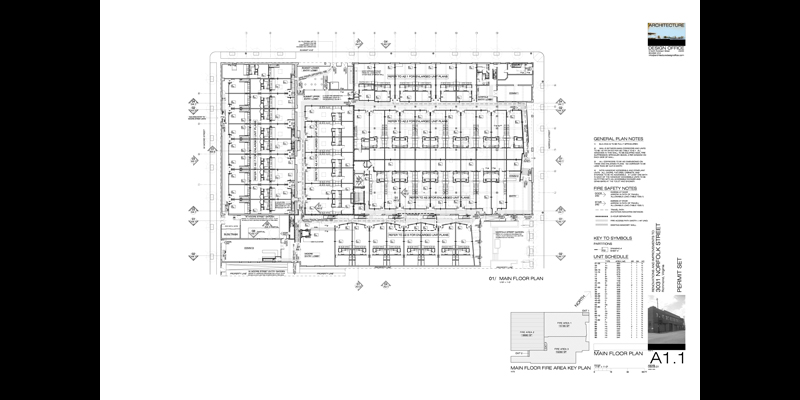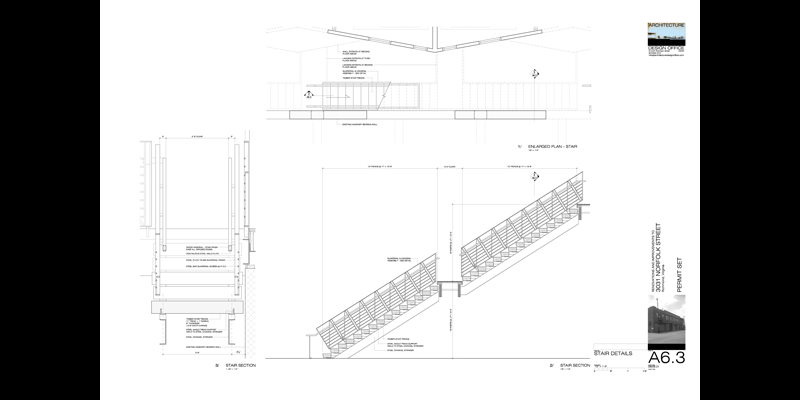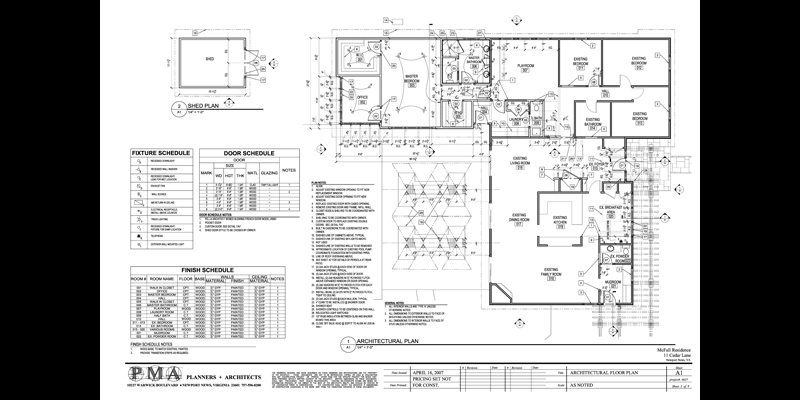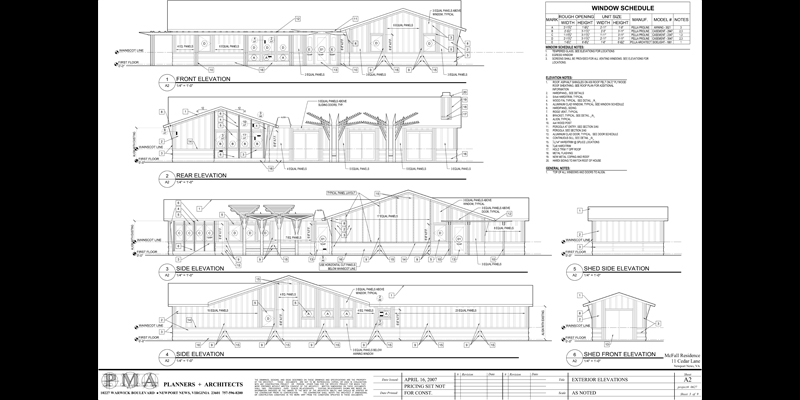

Perhaps the most intriguing space in the warehouse was the 1980s addition, which had been built by Breyers as an enormous freezer to store ice cream prior to it being shipped to stores. This addition also covered the railroad siding where train cars originally pulled up to load and unload groceries at the warehouse. A series of staircases, detailed above, were designed to both represent the railroad siding along which they ran and allow access to three stories of apartments within the freezer section of the warehouse.

This master suite addition and renovation was one of many small scale projects that I worked on while working for PMA Architects. The scale of this project allowed for a much more detail-oriented approach to the design.

In addition to the new master suite, the homeowners wanted to reimagine the exterior of their home. The existing siding was simple tongue and groove wood siding that was beginning to deteriorate. To integrate the new addition into the existing home, we designed a new board and batten siding with consistent details around the entire home. This also incorporated the replacement of the existing windows to allow for the complete transformation of the home.
