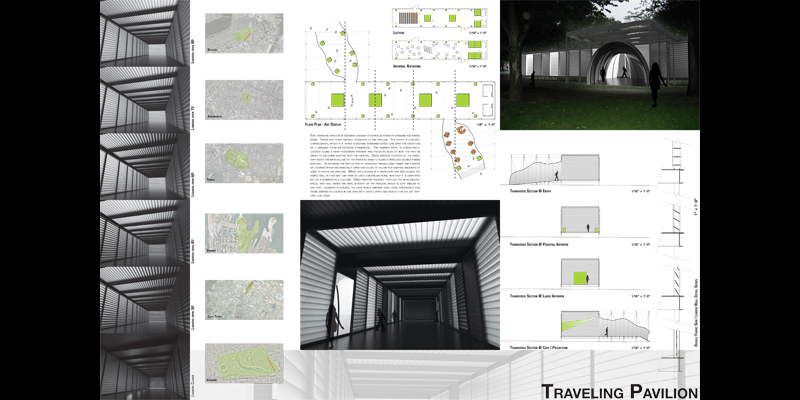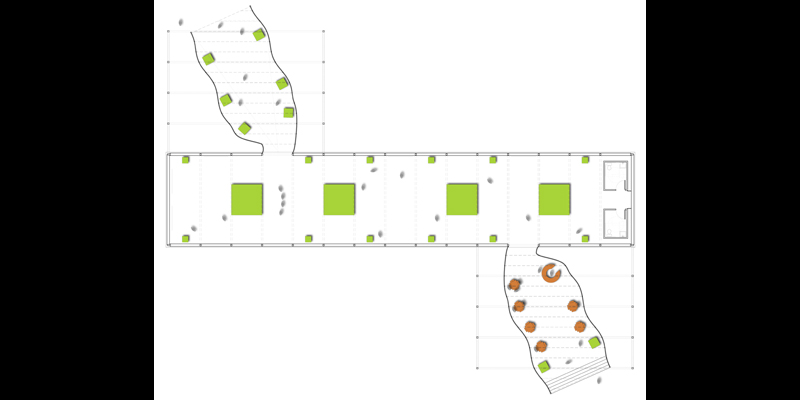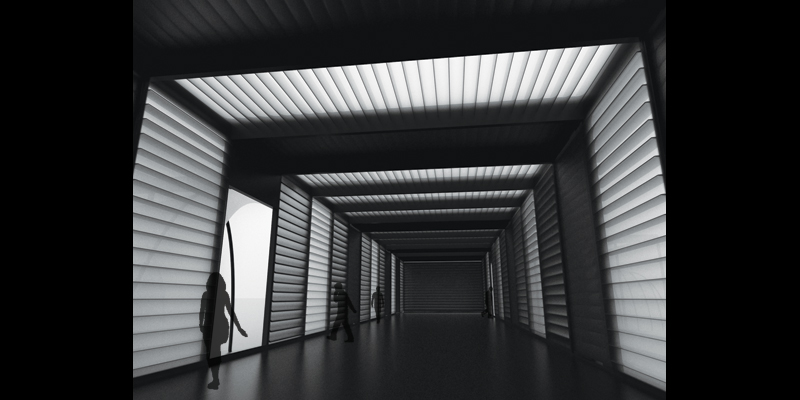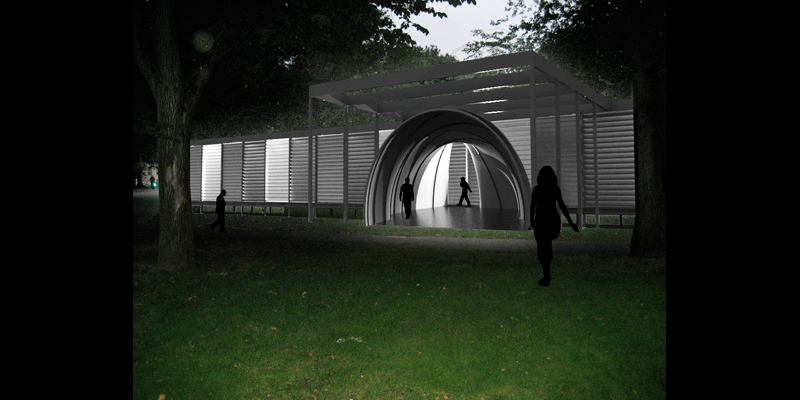This travelling art pavilion was the third of three projects during the fall semester of my second year of graduate school. The studio was focused on parametric design using the Grasshopper plugin for Rhinoceros. The program for the traveling art pavilion was fairly straightforward, which allowed for the focus to be on the formal qualities of the space and how they could be parametrically controlled. My design focused on fabric architecture and looked at two distinct systems within the same framework. The flexibility and simplicity of these systems allowed for the pavilion to be rearranged in different configurations at the various sites specified around the world.
The layout of the pavilion focused on a central rectangular gallery space. This gallery held the majority of the artwork, which could be rearranged within the open plan to allow for larger gatherings and lectures. The two wings, which connect the raised main gallery floor to the surrounding park, house the main entrance in one wing and the coffeeshop in the other.




