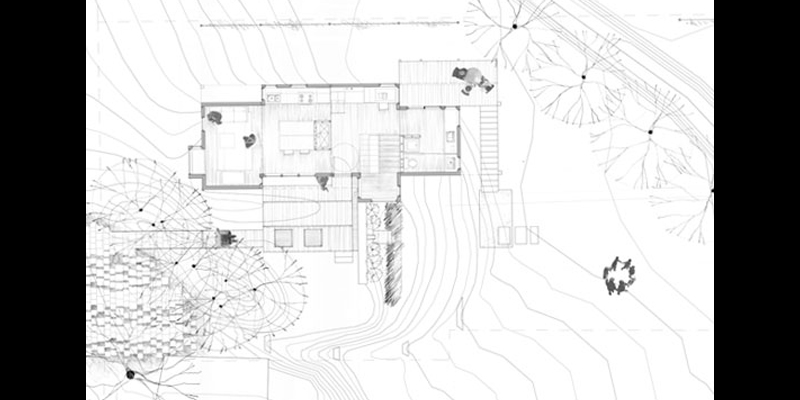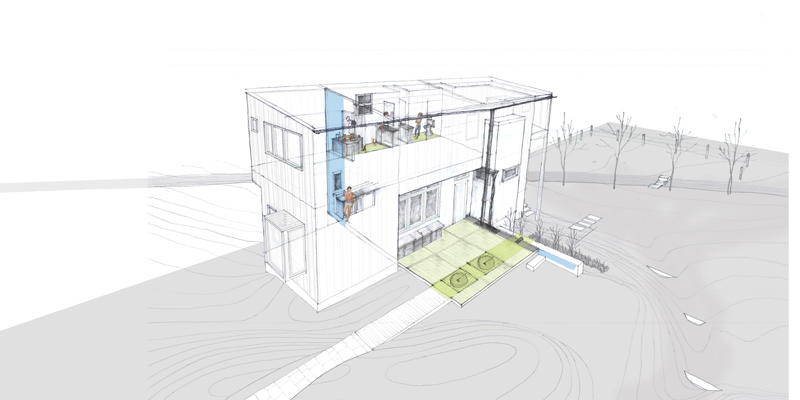During the final semester of my undergraduate program, I was a member of the ecoMOD studio. ecoMOD is a research and design/build project at the University of Virginia School of Architecture. Our goal was to design and build an ecological, modular and affordable housing system that creatively questioned conventional building practices -- incorporating sustainable design strategies while enhancing comfort and marketability. Central to this effort was our team's commitment to social responsibility and community development. For more information, please visit the ecoMOD website.


The first prototype, designed by our studio, is sited on an urban infill lot in the Fifeville neighborhood in Charlottesville, Virginia. The primary design strategy of the OUTin house is to make the entire site habitable and usable. Rather than a rectangular box without functional outdoor spaces, the OUTin house is designed to merge outside and inside space. Sunlight, natural breezes, vegetation, the earth, and the surrounding context are brought into the house through passive design strategies and shifted modules that define outdoor / indoor space. OUTin's design strategies are grounded philosophically and formally in our ecological mission making ecology legible for the inhabitant.

The modularity of the OUTin house was a critical design element in terms of the spatial relationships of the house. There are eight modules, 4 per floor, which form the envelope of the house. The individual modules each house their own primary functions, associated with many of the typical rooms in any house. However, due to the small square footage of the house (1,244 sq. ft.) many functions share space within a module or for functions that require more space, they borrow from neigboring modules. Along with the modularity of the house proper, the decks, or outdoor rooms, are based on a modular framing system.

One of the main goals of the OUTin house was to collect the rainwater that fell on the roof in cisterns and then filter it so that it could be used as potable water. The Process of making rainwater potable starts by collecting the first flush of water off the roof (12 gallons). This first flush brings all the leaves and larger debris with it so that they do not clog the filtration system. The water then travels down chains and through the first filter on its way to the cisterns. The water then is sent through a series of filters as it is needed. The OUTin house combines the rainwater collection system with a solar hot water panel which make the house nearly independent from city supply of water and energy.
