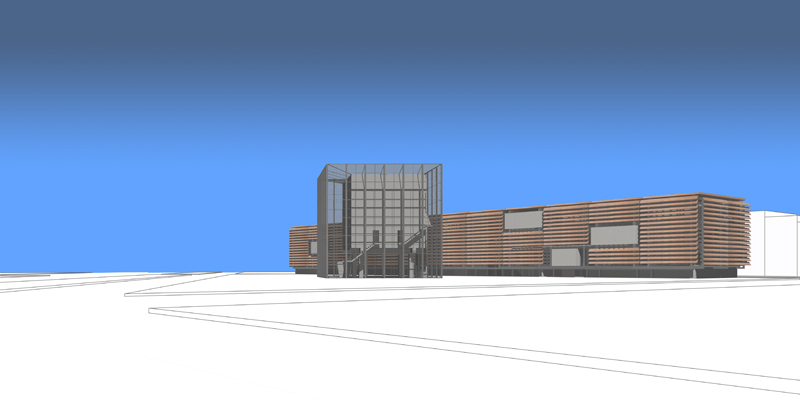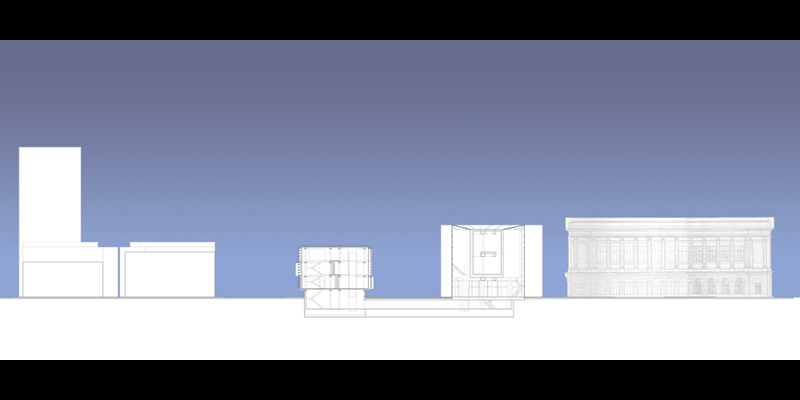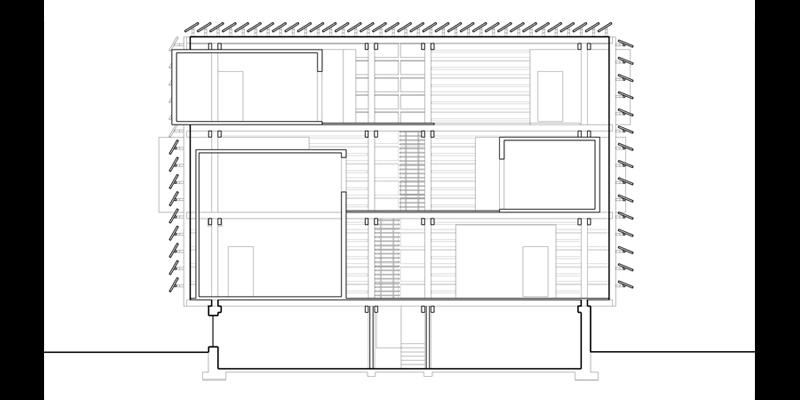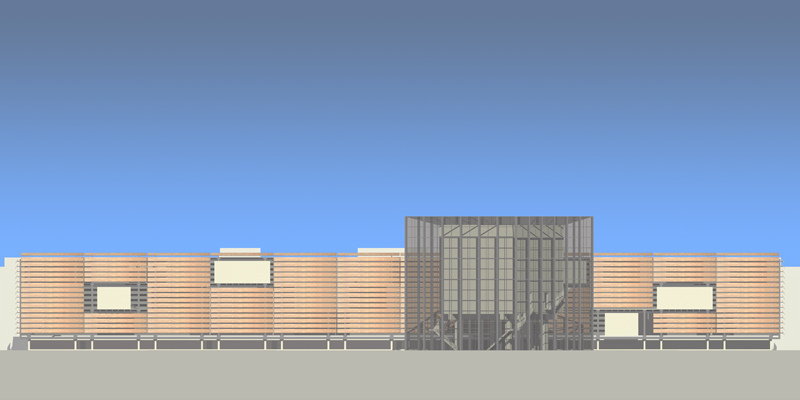The Barnes Foundation was established by Albert C. Barnes in 1922 to "promote the advancement of education and the appreciation of the fine arts and horticulture." Currently located in a 12-acre arboretum in Merion, Pennsylvania, the Paul Cret-designed Gallery houses one of the world's largest collections of Impressionist, Post-Impressionist and early Modern paintings.


This studio project looked at the possibility of moving to a site on the Ben Franklin Parkway in Philadelphia. The design consists of a bar building that acts as a mediator between the large scale buildings of the parkway and the residential row houses to the north and an object building that advertises the Barnes Museum to passersby on the parkway.

Albert Barnes was very particular in how his artwork was arranged and in his last will and testament, in addition to requesting that the collection be housed in its original setting as long as it was feasible, he also required the artwork to be displayed as he had it arranged. The bar building houses all of these original galleries in their correct form and orientation. These original galleries are arranged within a new structural framework so that the galleries themselves become pieces of art hung within the frame of the building. The intervening spaces between the original galleries provide space for new additions to the collection and informal gathering spaces.

The object building is a glass cube housing the special exhibitions as well as the main entry area to the museum. Its proximity to the parkway, along with its orientation and transparency, will help to draw pedestrians and automobile traffic to the museum. The object building and bar building are connected via an underground passageway that also provides auxiliary spaces required of the museum.
