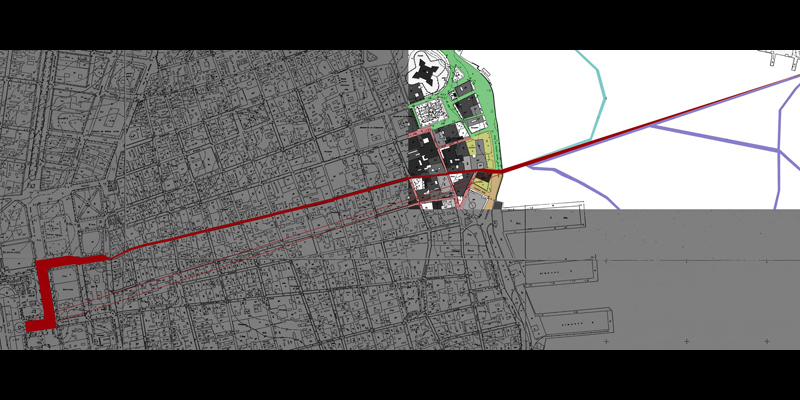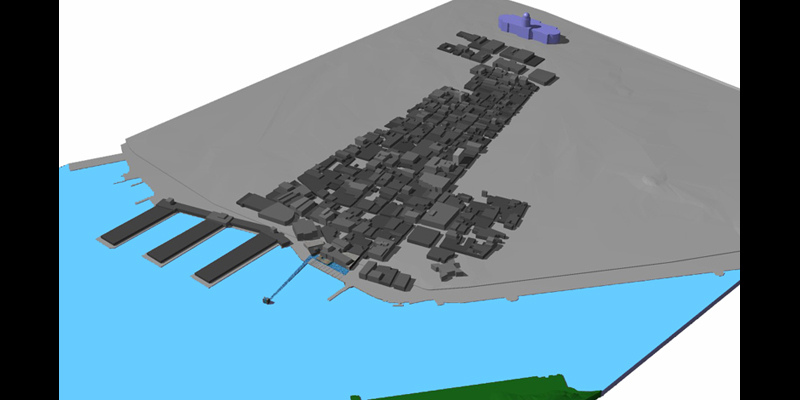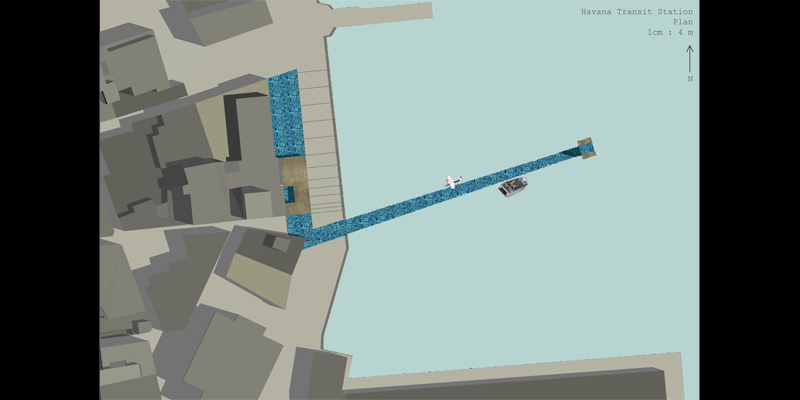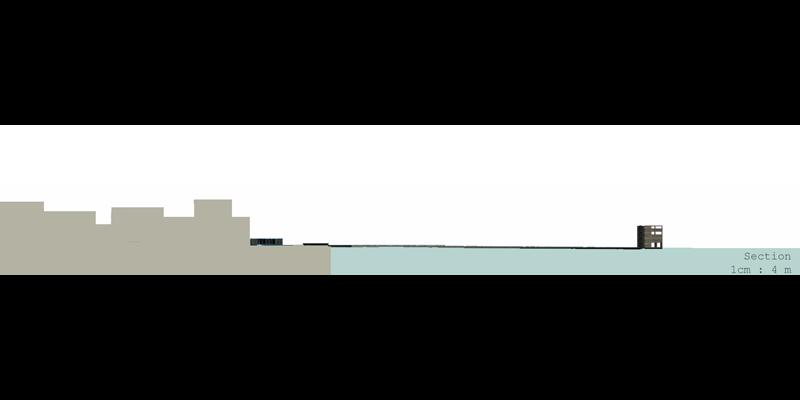This project called for the design of a Harbor Ferry and Seaplane Station in Havana, Cuba. It is located on the Malecon near the Customs House Docks. Since it was impossible to visit the site, information was only gathered through secondary sources such as maps, photographs and videos. This information was then compiled in order to better understand the needs that the harbor transit station could fulfill.


As can be seen in the rendering above, the Capitolo towers over the urban fabric of Old Town Havana. However, it is not visible from the Malecon at the site of the harbor transit station. Designing the transit station to address the unseen presence of the Capitolo was critical. The scale of the dock was designed to mediate between the large custom house docks and the neighboring recreational pier. The transit station dock's length also extends into the harbor enough to allow for a view to the Atlantic Ocean through the neck of the harbor.

The program includes ticket booths and adjoining offices, departure and arrival zones with seating as well as 2 docking positions for the ferries and seaplanes. The design of the Harbor Transit Station is based around the slightly sloped dock which protrudes 150 meters into the harbor at low tide. The textured ramp is connected to the terminal across the Malecon by a similarly textured crosswalk area. The terminal is very simple. An open air pavilion with kiosks and modular offices located within the structural grid.

The 150 meter long dock runs along an axis from the Capitolo to a fort across the harbor. A pavilion marks the end of dock. The pavilion is a viewing post for visitors where they can observe the harbor and surrounding areas of havana. It also gives visitors a clear view of the dome of the Capitolo over the dense urban fabric of Old Town Havana.
