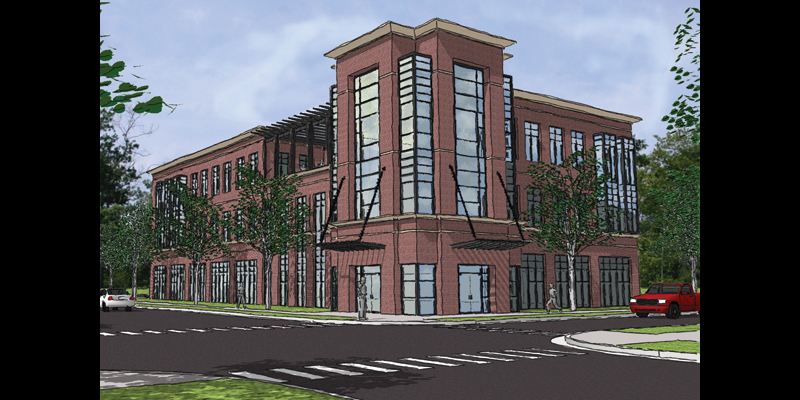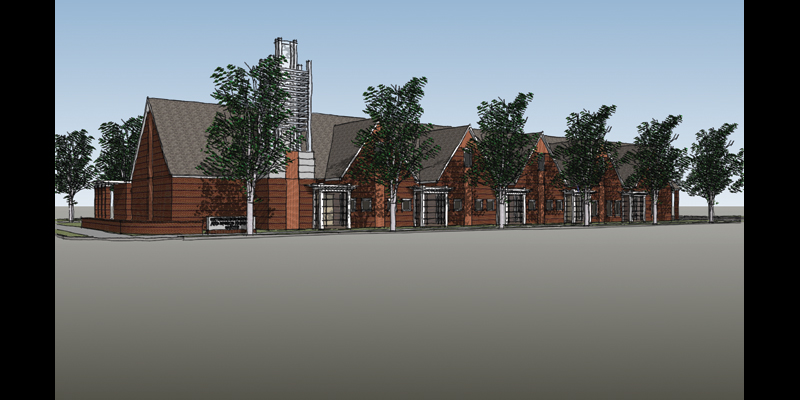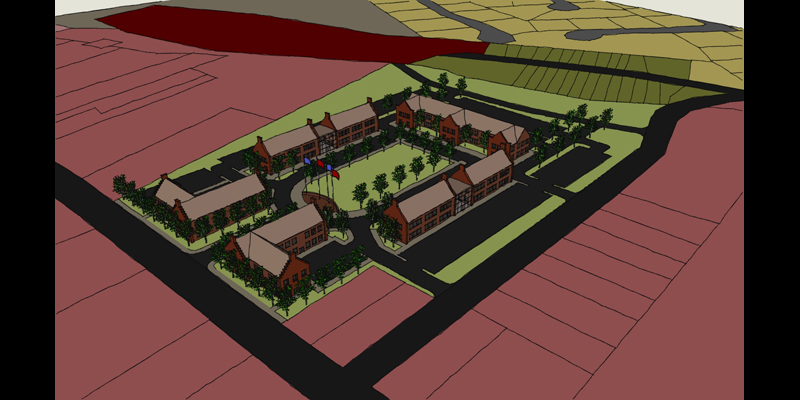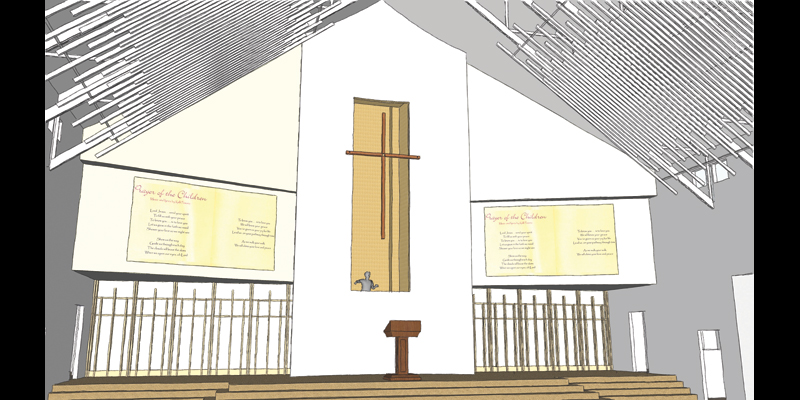

This rendering was one in a series done during the design development phase of the project. The series of renderings helped to depict both the design intent of the exterior of the building but also the various zones within the floorplan and how they interconnected.

This rendering was the final in a series that diagrammed the design intent of our firms proposal for the new Town Hall Development in Kilmarnock. The series of renderings helped to clarify the connections to the existing downtown and surrounding neighborhoods.

This rendering was done during the design development phase to help illustrate our firm's vision for the sanctuary of the church. The rendering helped the clients visualize our design intent and allowed for them to better convey their desires for this critical space in their church.
